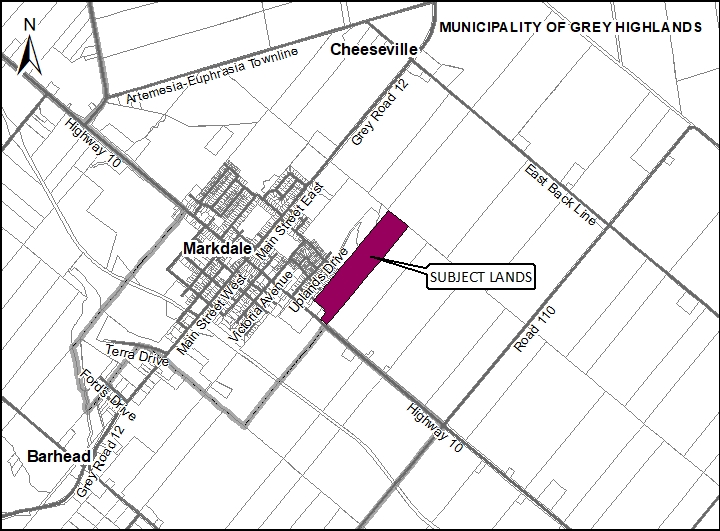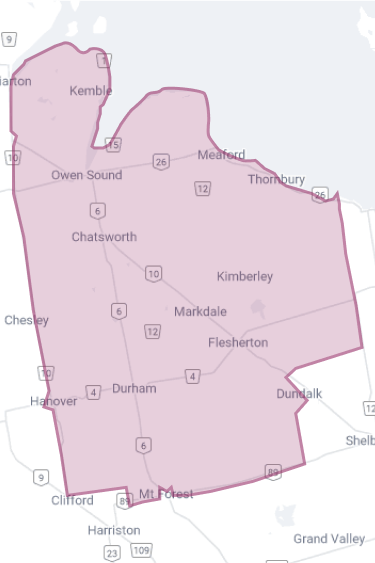263 & 269 Toronto Street South Subdivision 42T-2025-04
The proposed development would create a total of 166 new residential units, including 72 lots for single-detached dwellings and 14 townhouse blocks proposing to contain 94 units. The concept plan also includes a 0.93-hectare commercial block with frontage on Toronto Street South (Highway 10); a stormwater management block; 0.64 hectares of open space / parks; and a sewage pumping station. New internal public roads would be constructed to service the proposed development, including a new access road onto Toronto Street South (to the south), and extensions of Clugston Drive and Fitzgerald Street from the north-west. One additional road stub has been included to provide future access to lands to the south-east, towards the rear portion of the subject lands. The development would be serviced by full municipal sewer and water services.
The subject lands are designated Primary Settlement Area and Hazard Lands in the County of Grey Official Plan; and Neighbourhood Area, Hazard Lands, and Employment Area in the Municipality of Grey Highlands’s Official Plan. The property is currently zoned Development (D) and Hazard (H) in the Municipality of Grey Highlands’ Zoning By-Law 2004-50.
The purpose and effect of the proposed Zoning By-law Amendment is to amend the current zoning of the property to permit the proposed subdivision. This requires that the land be rezoned to Residential exemption (R-x), Residential Multiple (RM), Open Space (OS), Open Space exception (OS-x) for the stormwater facility, Hazard (H) and Highway and Service Commercial (C2) for the commercial block. It is noted that the Zoning By-Law Amendment seeks approval to alter the existing Hazard boundaries.
No public meeting has been scheduled at this time - please check back for a future public meeting date.




